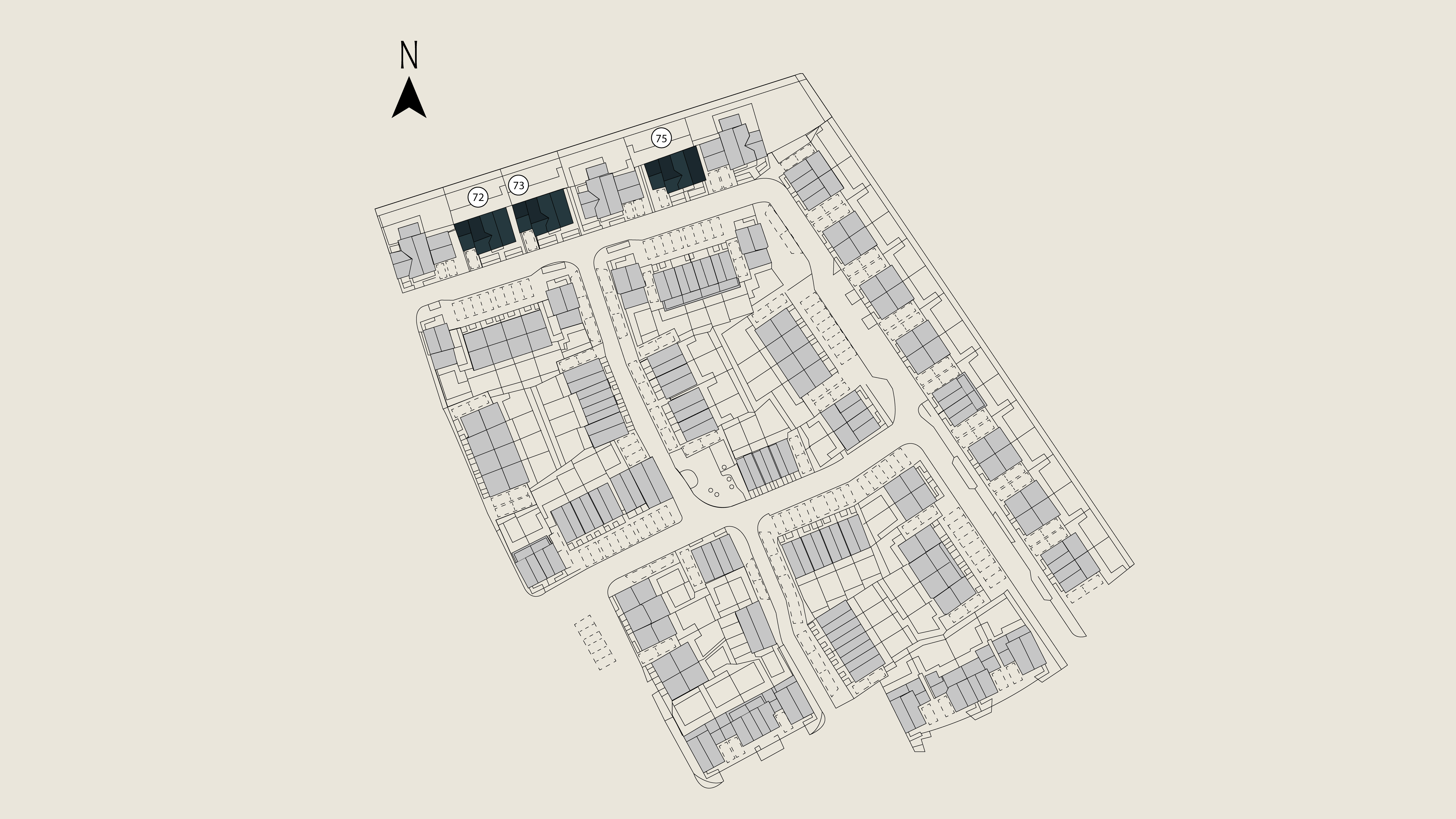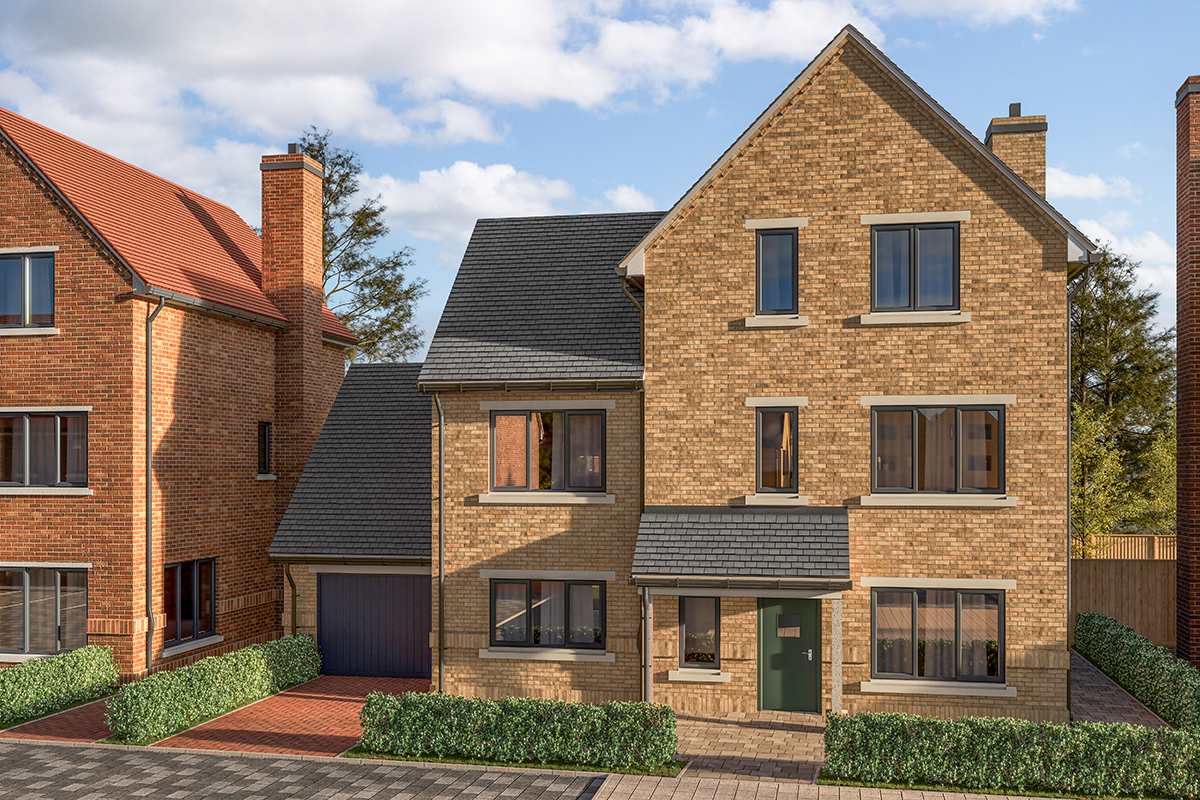
Rosebay
4 Bedroom
185 sqm - 1991 sqft
A truly spacious 4 bedroom family home with wonderful flexible living options. This home over three floors, comprises of living dining, a modern kitchen and breakfast family area with bi-fold doors out to the enclosed garden.
On the first floor you will find bedroom two with ensuite, bedrooms three, four and study. The impressive master bedroom suite can be found on the second floor, complimented by a dressing area and ensuite, this stunning part of the home impresses further with a private roof terrace, creating a personal sanctuary with delightful rear aspect views.
Kitchen/Breakfast – 8.21m x 3.40m (26’11” x 11’1”)
Living – 4.05m x 3.52m (13’3” x 11’6”)
Dining – 5.08m x 3.49m (16’8” x 11’5”)
Study – 3.48m x 2.20m (11’5” x 7’2”)
Bedroom 1 – 6.53m x 4.64m (21’5” x 15’2”)
Dressing Area – 2.83m x 2.23m (9’3” x 7’3”)
Bedroom 2 – 4.49m x 3.34m (14’8” x 10’11”)
Bedroom 3 – 3.49m x 3.48m (11’5” x 11’5”)
Bedroom 4 – 3.60m x 3.50m (11’9” x 11’5”)
Garage – 6.36m x 3.50m (20’10” x 11’5”)
Whilst every attempt has been made to ensure the accuracy of the site plan and floor plans contained here, measurements rooms and any other items are approximate and no responsibility is taken for any error, omission, or misstatement. This document is for illustrative purposes only and should be regarded as such by any prospective purchaser. The services, systems and appliances shown have not been tested and no guarantee as to their operability or efficiency can be given.
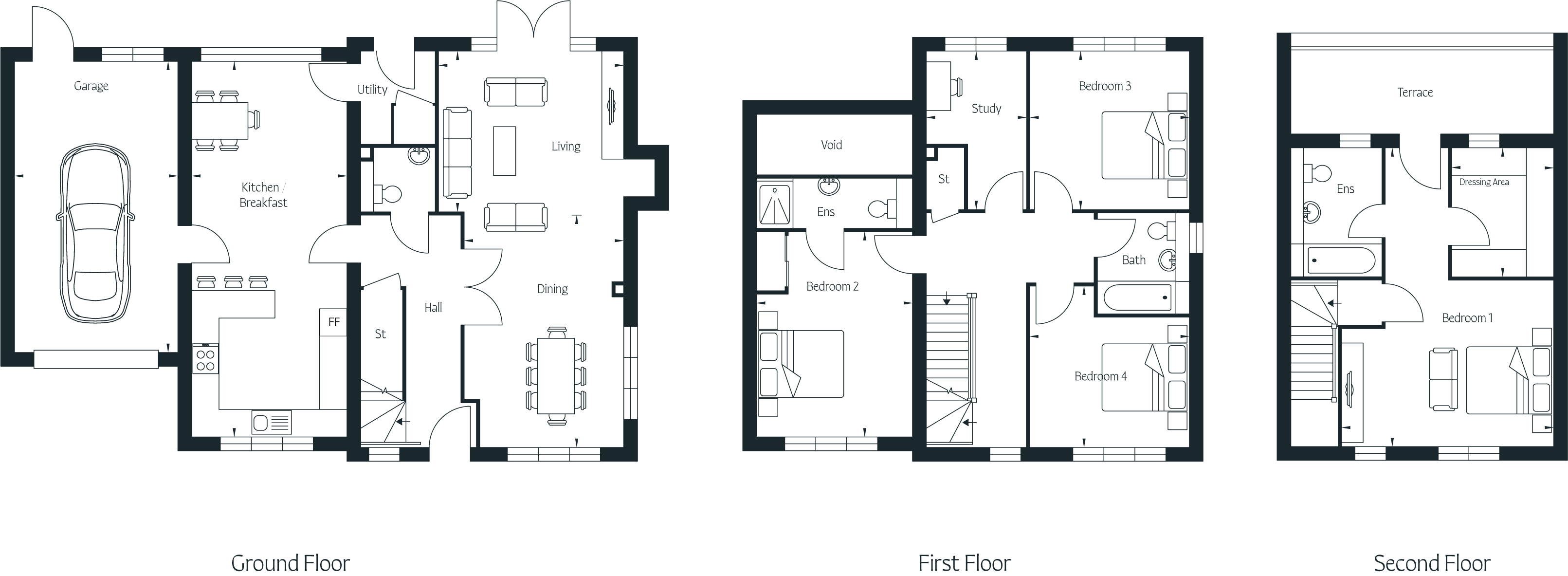
-

Kingfisher
3 bedroom
96 sq m - 1033 sq ft -

Heron
3 bedroom
122 sq m - 1313 sq ft -

Moorhen
4 bedroom
116 sq m - 1248 sq ft -
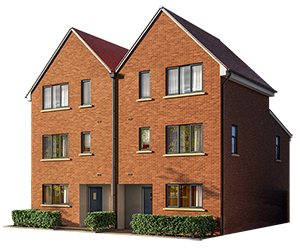
Swan
4 bedroom
135 sq m - 1463 sq ft -

Damselfly
2 bedroom
70 sq m - 753 sq ft -
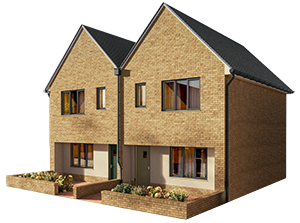
Iris
3 bedroom
81 sq m - 871 sq ft -

Violet
3 bedroom
111 sq m - 1195 sq ft -
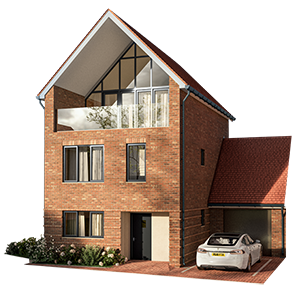
Bluebell
4 bedroom
136 sq m - 1464 sq ft -
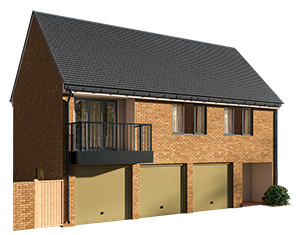
Waterlily
2 bedroom
75 sq m - 807 sq ft -
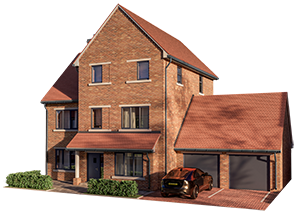
Meadowsweet
5 bedroom
234 sq m - 2519 sq ft


