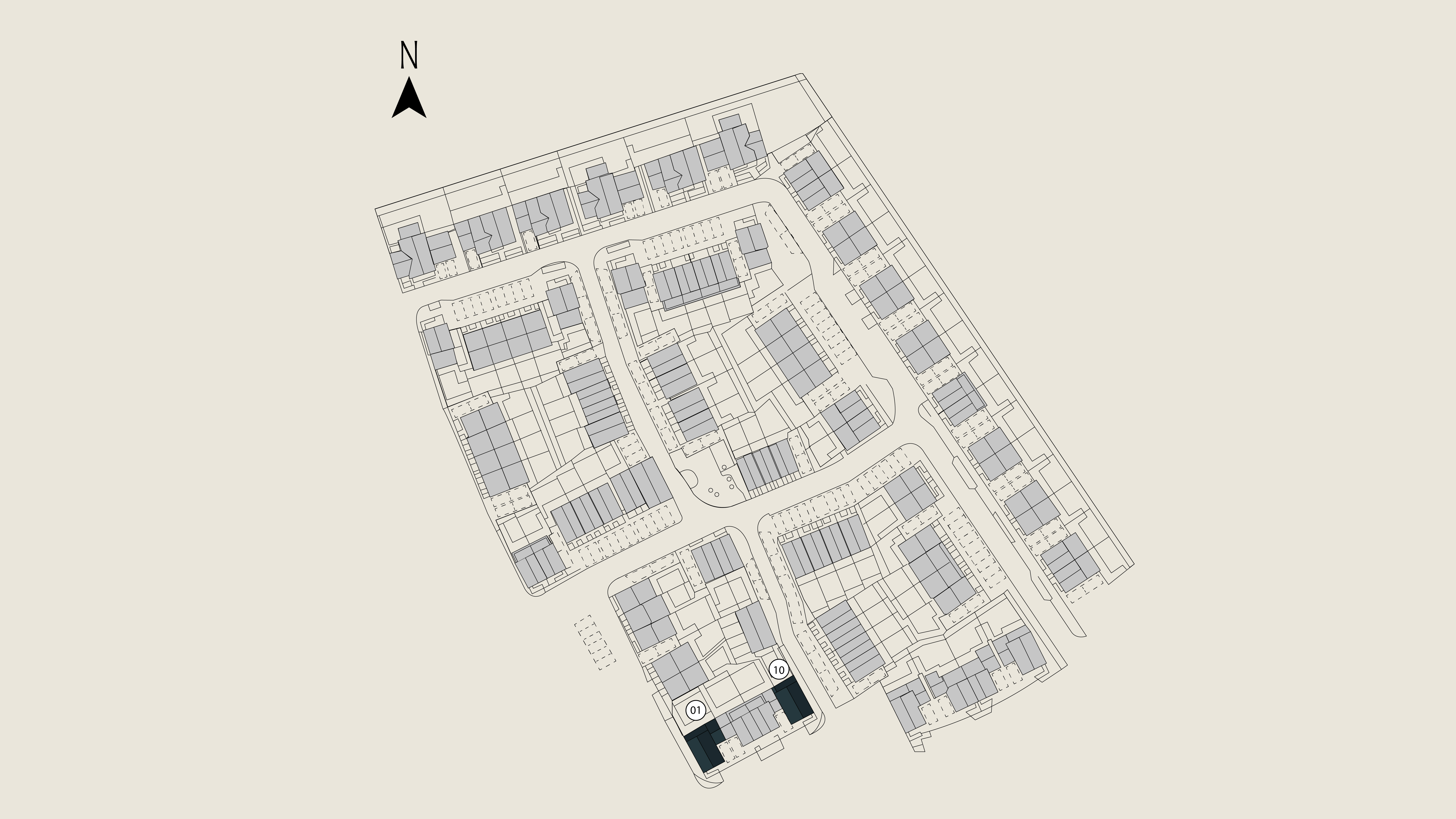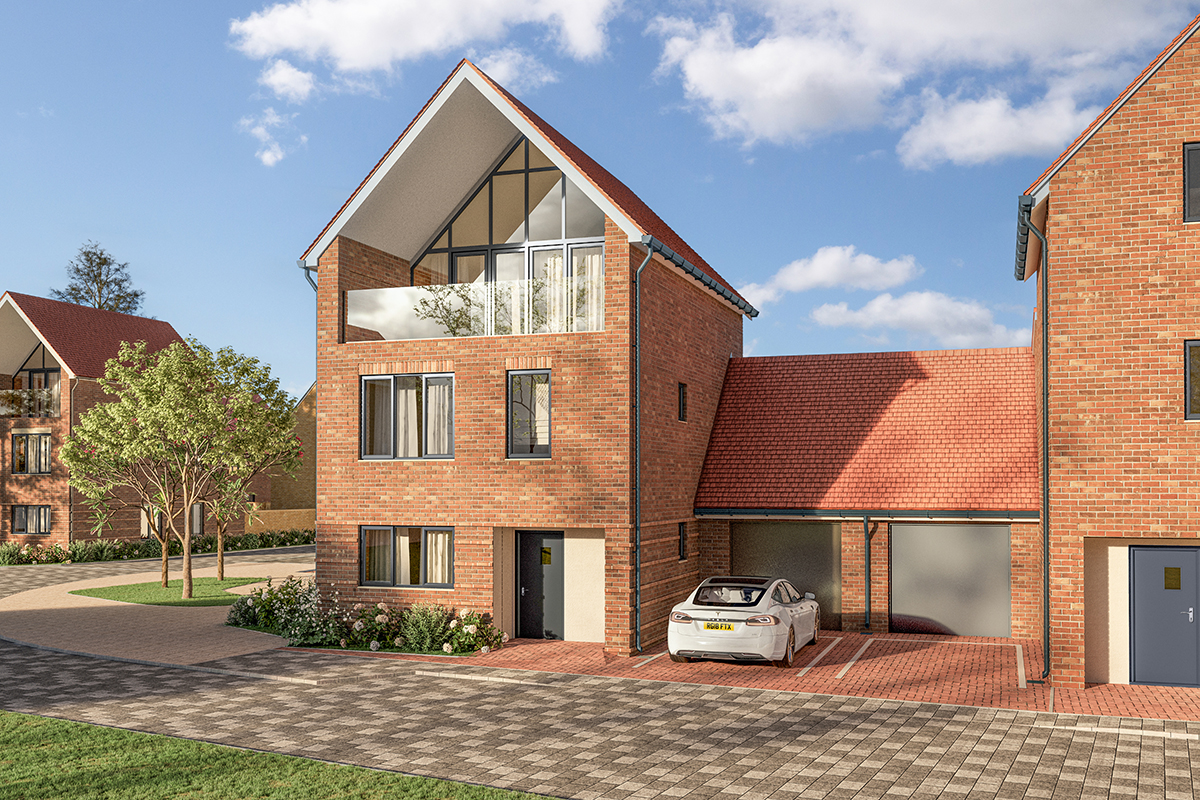
Bluebell
4 Bedroom
136 sqm - 1464 sqft
A spacious 4 bedroom family home with glorious light and airy living. Arranged over three levels, the ground floor has spacious entertaining and family spaces. The modern kitchen diner is flooded with light from the velux windows above. There is double door access to the private enclosed garden.
The first floor offers three bedrooms and a family bathroom. Whilst on the top floor the master bedroom suite comprises of built in wardrobes and an en suite.
Kitchen/Dining – 5.55m x 4.03m (18’2” x 13’2”)
Living – 6.36m x 3.39m (20’10” x 11’1”)
Bedroom 1 – 6.17m x 4.44m (20’2” x 14’6”)
Bedroom 2 – 4.48m x 3.25m (14’8” x 10’7”)
Bedroom 3 – 4.14m x 3.25m (13’6” x 10’7”)
Bedroom 4 – 2.65m x 2.24m (8’8” x 7’4”)
Whilst every attempt has been made to ensure the accuracy of the site plan and floor plans contained here, measurements rooms and any other items are approximate and no responsibility is taken for any error, omission, or misstatement. This document is for illustrative purposes only and should be regarded as such by any prospective purchaser. The services, systems and appliances shown have not been tested and no guarantee as to their operability or efficiency can be given.
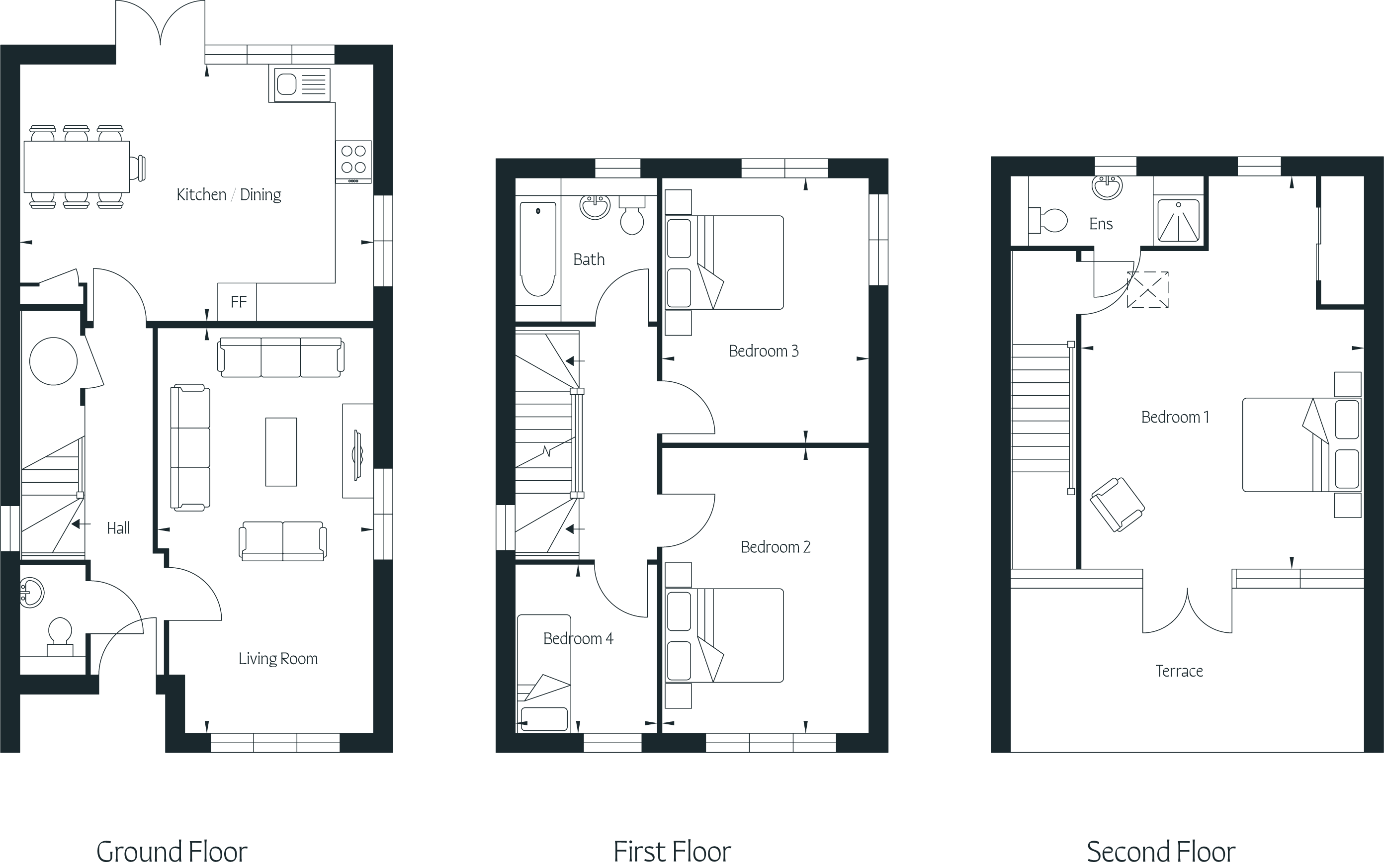
-

Kingfisher
3 bedroom
96 sq m - 1033 sq ft -

Heron
3 bedroom
122 sq m - 1313 sq ft -

Moorhen
4 bedroom
116 sq m - 1248 sq ft -
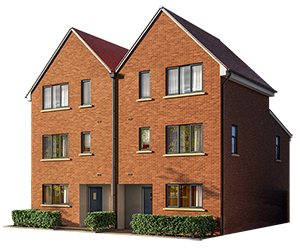
Swan
4 bedroom
135 sq m - 1463 sq ft -

Damselfly
2 bedroom
70 sq m - 753 sq ft -
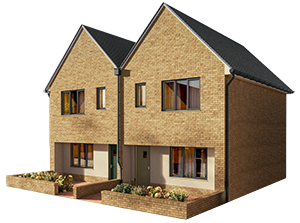
Iris
3 bedroom
81 sq m - 871 sq ft -

Violet
3 bedroom
111 sq m - 1195 sq ft -
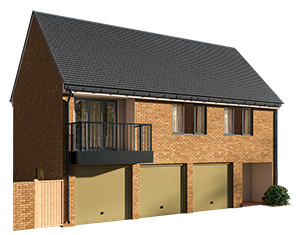
Waterlily
2 bedroom
75 sq m - 807 sq ft -

Rosebay
4 bedroom
185 sq m - 1991 sq ft -
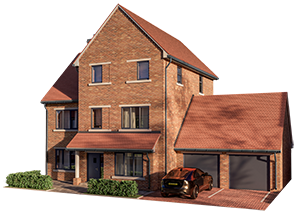
Meadowsweet
5 bedroom
234 sq m - 2519 sq ft


